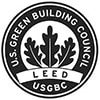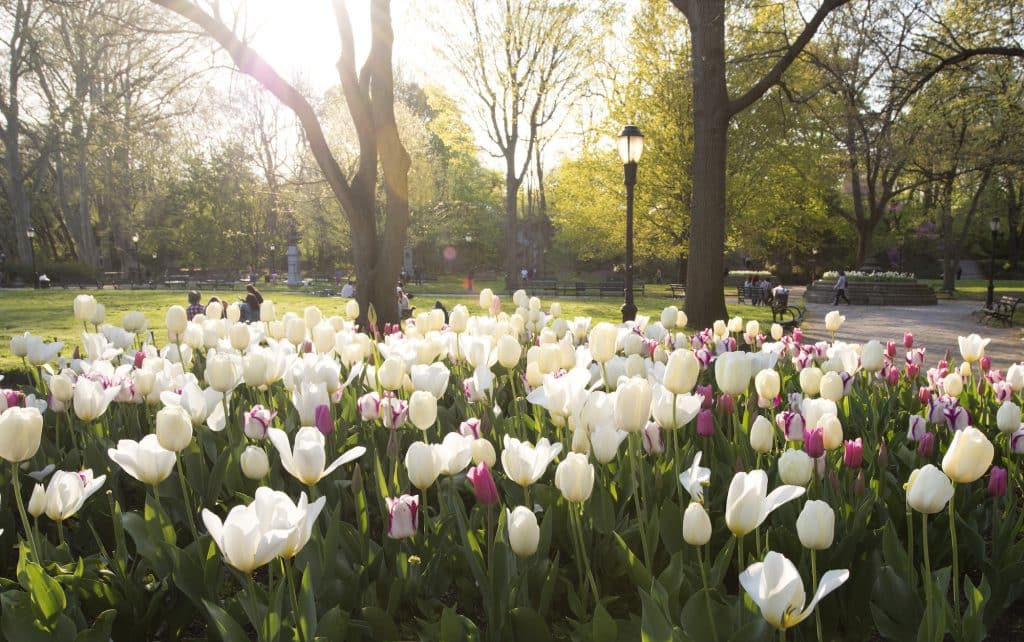Sustainable Features of LeFrak Center
The LeFrak Center at Lakeside, opened to the public in 2013, was the largest and most ambitious project in the history of the Prospect Park since the Park’s creation over 150 years ago. Spanning 26 acres, this $74 million restoration by Prospect Park Alliance in collaboration with Tod Williams Billie Tsien Architects transformed the landscape and brought new year-round recreational offerings to this corner of the Park.
The LeFrak Center at Lakeside incorporates many green practices, and has received a LEED Gold rating from the U.S. Green Building Council. The sustainable design reduces the project’s impact on the environment and creates a healthy setting for visitors and staff.
- Rainwater Harvesting: A 15,000-gallon water cistern buried behind the Center’s east building collects rainwater from the roof and distributes it to all of the plantings on the green roofs through an efficient drip irrigation system. No city drinking water will be used to irrigate the Lakeside plantings.
- New Green Space and Wildlife Habitat: The LeFrak Center sits on the site of a former 300-space automobile parking lot. Plantings on the formerly paved site have created three additional acres of habitat within the 26-acre site.
- Green Roofs: In addition to creating additional habitat within Prospect Park, the two green roofs that wrap the building save energy by insulating the building interior. This allowed the heating and cooling systems to be reduced in size, saving money on initial construction costs and future operating expenses.
- Stormwater Runoff: No rainwater that lands on the Lakeside site flows into the already overburdened city sewer system. Instead, the runoff is filtered into the ground through an extensive system of catch basins, leaching basins and associated piping.
-
Water Efficient Plumbing Fixtures: The LeFrak Center features high-efficiency, low-water-usage plumbing fixtures including toilets, urinals, sinks and a shower. These fixtures save over 205,000 gallons of water each year.
-
Regional Materials: More than 38% of the materials used in the construction of the LeFrak Center were locally sourced – they were extracted, harvested or manufactured within 500 miles of the project site. Regional materials reduce carbon emissions associated with long distance shipping.
-
Recycled Materials: More than 26% of the materials used in the Lakeside project are composed of recycled material.
-
Healthy Indoor Air Quality: Paints, sealants, carpets and wood containing zero or very low levels of toxic chemicals (VOCs) were chosen for the interiors of the LeFrak Center, providing excellent indoor air quality. Air testing inside the building in December 2013 confirmed that chemical and particulate levels are very low.
-
Construction Waste: More than 84% of the construction waste generated by the building of the LeFrak Center was sorted and recycled so it could be reused in the manufacturing process. This prevented more than 420 tons of waste from being dumped into landfills.
- Bike Access: To encourage non-automobile transportation to the building, areas near the LeFrak Center have bike racks that accommodate 90 bicycles in total.


